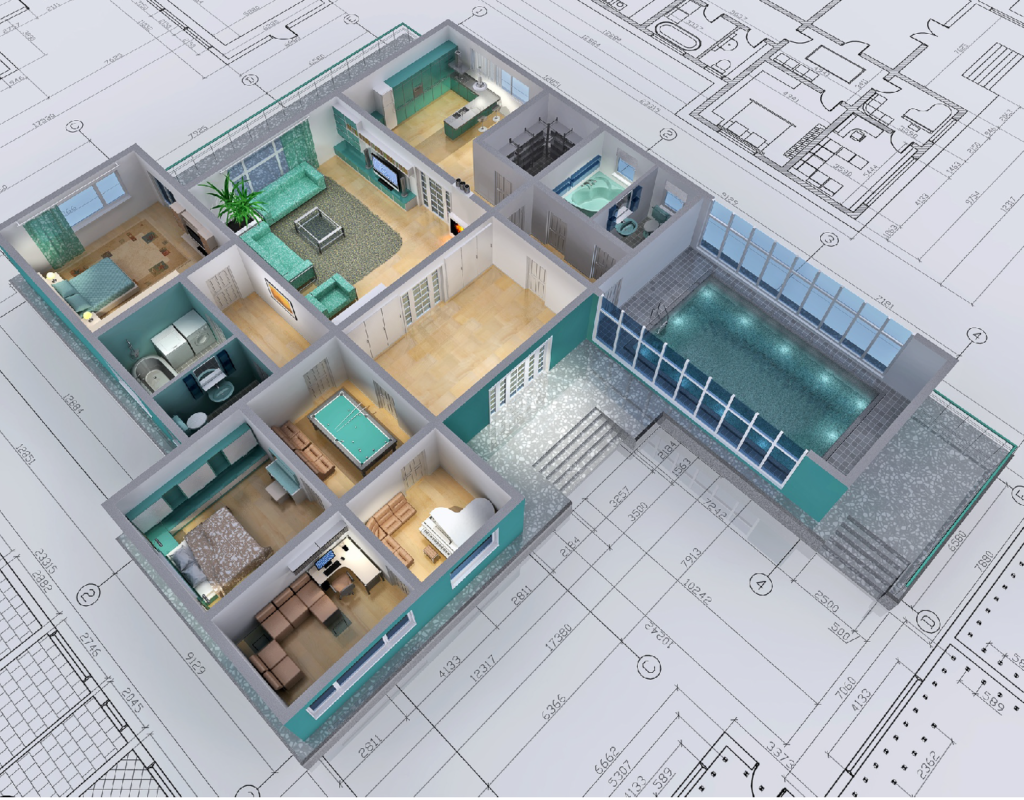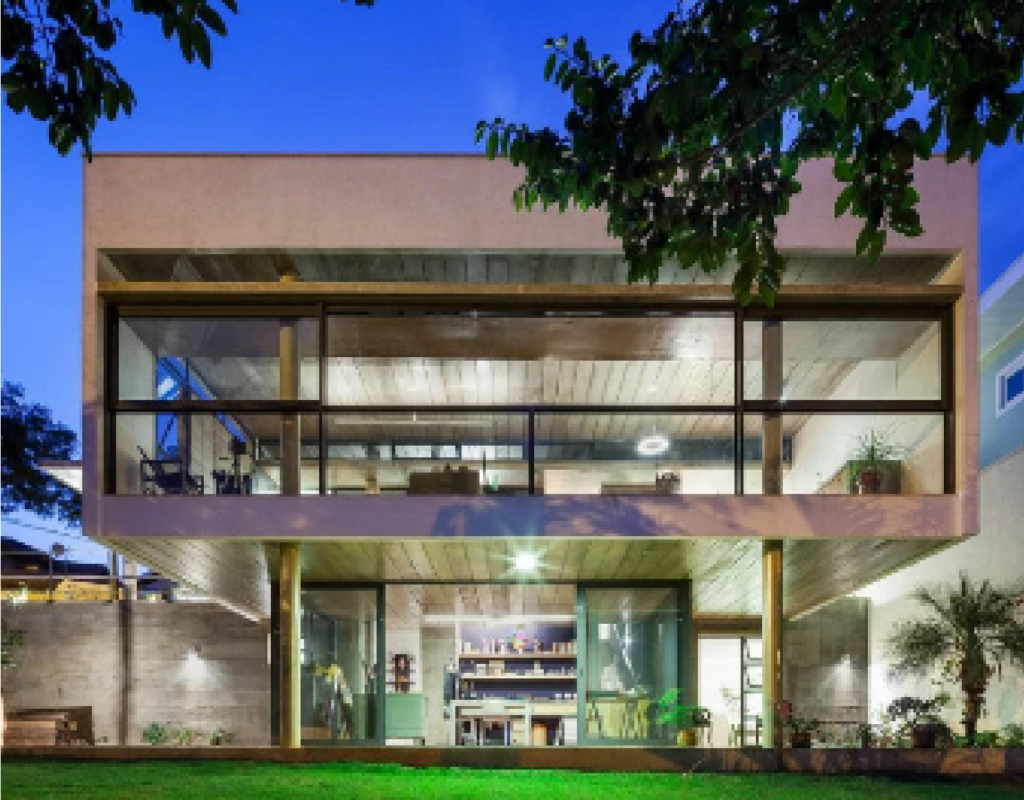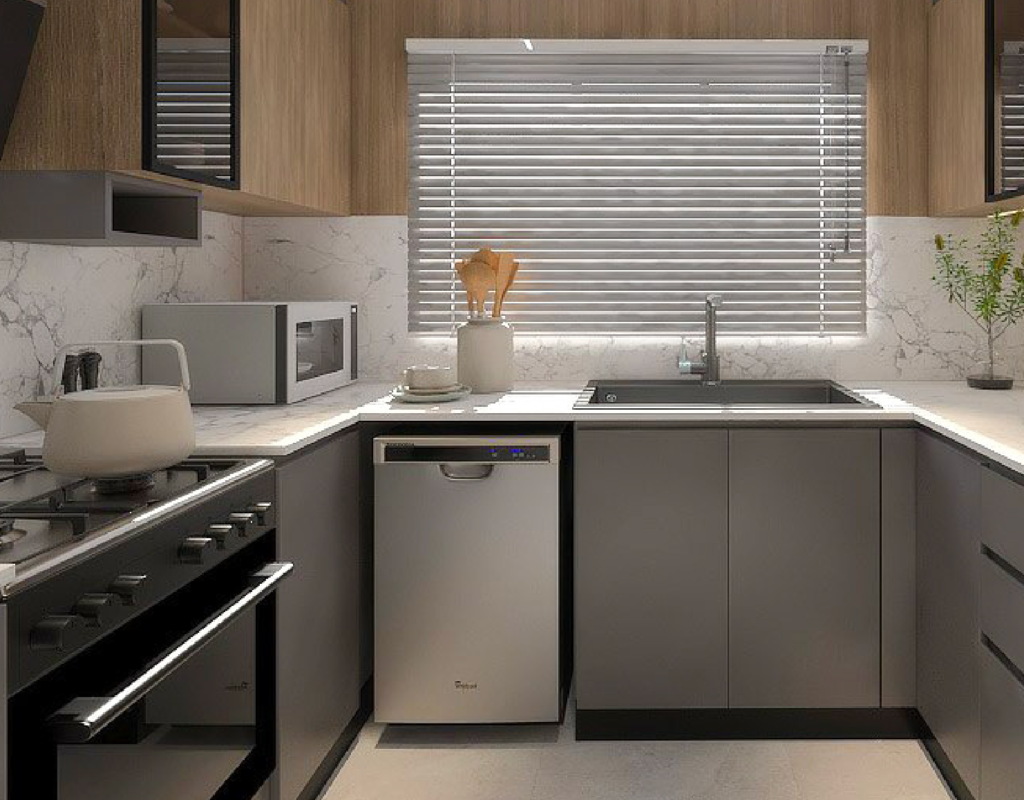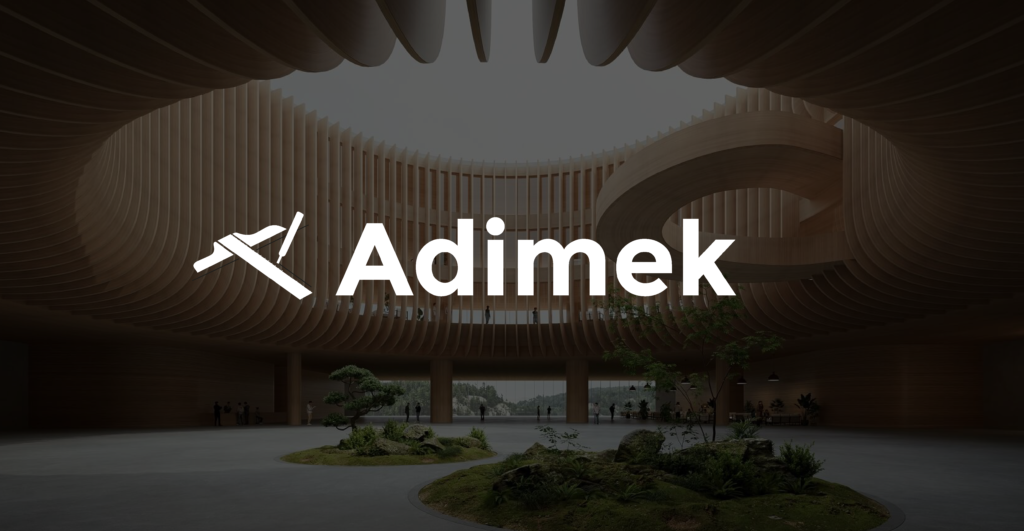Architectural
In architecture, attention to detail is paramount. At Adimek, we cater to the diverse needs of firms including general contractors, interior designers, and architectural consultants and developers, offering comprehensive Architectural, BIM, and MEP design, drafting, and 3D modeling services. Whether for residential, commercial, or industrial projects, our team of specialists is dedicated to delivering optimal results at every stage of the process.
At Adimek, our extensive experience in CAD design, drafting, and 3D modeling enables clients to visualize projects comprehensively, ensuring a clear and concise understanding from start to finish. We support your team seamlessly from concept through construction to ensure no detail is overlooked.



Technical Expertise to Deliver Designs
Visual Sense
- Aesthetic Appeal: Architecture shapes our visual environment, using elements such as form, color, texture, and symmetry to create visually pleasing spaces.
- Light and Shadow: Strategic use of natural and artificial lighting enhances ambiance, highlights architectural features, and influences mood within a space.
- Views and Perspectives: Thoughtful placement of windows and openings frames views of the surrounding landscape, integrating external elements into the architectural experience.
Design Support
MEP Layouts
Protecting Your Data
GO FURTHER

Feel Free to contact us!
Explore our comprehensive range of services below. If you require further customization or have specific needs, don't hesitate to connect with our specialists.
Adimek